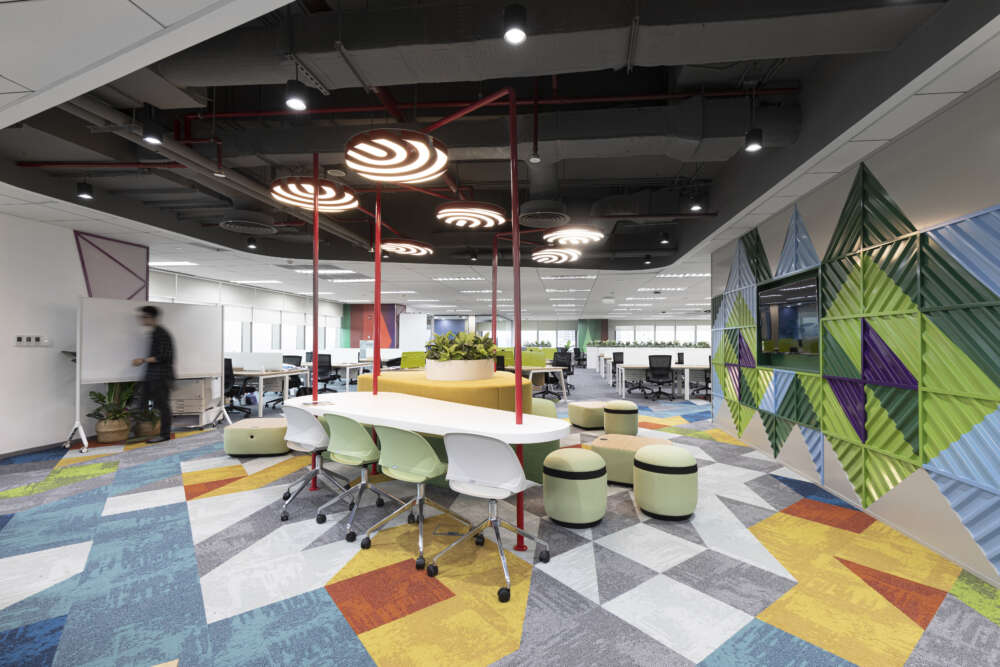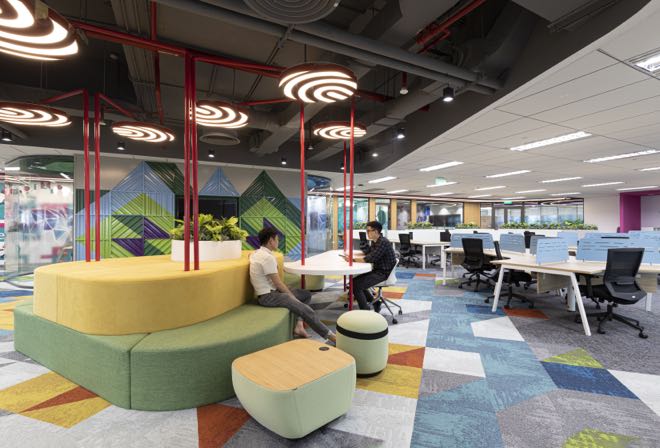
Geometric art is the fundamental visual art form
The basic geometry serves as the foundation for design and creativity, giving rise to countless artistic creations. It is linked to the initial lessons of the design field, where visual composition also utilizes design principles related to basic geometry.
Geometric art does not represent anything in the natural world; instead, it represents infinity and boundlessness. It is associated with the constant development and ceaseless creativity of Bosch.
BOSCH – GEOMETRIC signifies a beginning, not just as a workplace but as a nurturing, training, and developmental space, creating individuals who are always innovative and


The sports area designed with warmer tones and equipped with exercise equipment and sports facilities such as treadmills, ping pong tables, a yoga area, all accompanied by a magnificent view from the 13th floor.
The connection between the two areas is adorned with LED lights, curving like the image of a dragon, along with Bosch’s distinctive decorations, creating an extraordinary space where employees can improve their physical well-being and rejuvenate their spirits. In addition, we have created a large space when customers need to organize events (140m2) by connecting the two spaces of pantry and sport together.
Between these two spaces, we use a mobile glass partition from the Dorma brand with high sound insulation when using two separate spaces.
Convenience and multi-functional use of space is what we always want to bring to customers .
The pantry and sport areas are also spaces that Bosch is very pleased to use.
The pantry and sports area, located in the right corner of the office, is a place filled with natural light.
The pantry area is the connection to sport area and is designed with a spacious and cozy environment, equipped with various amenities such as refrigerators, a bar counter, sofas, and adorned with shades of green from plants and furniture.
This creates a space for users to converse and feel relaxed after long hours of work.
Adjacent to the pantry area is the sports area, designed w a r m e r tones and equipped with exercise equipment and sports facilities such as treadmills, ping pong tables, a yoga area, all accompanied by a magnificent view from the 13th floor.
The connection between the two areas is adorned with LED lights, curving like the image of a dragon, along with Bosch’s distinctive decorations, creating an extraordinary space where employees can improve their physical well-being and rejuvenate their spirits.
The training room is designed with a total area of 140m2 and can be divided into 2 separate rooms when needed using a movable wall.
This space is designed with multiple colors and main lines with a triangular shape, symbolizing balance and unity between mind, body and spirit, representing development and progress, stimulate spirit, improve work efficiency.
On the other hand, because the space is quite large and has a high capacity, we use a lot of sound-absorbing materials on the ceiling and walls with sound-absorbing walls from the WOVEN brand – a brand that recycles environmental waste to create a useful material.
We want to bring Bosch a green, sustainable and environmentally friendly office.
The meeting rooms are located in the central area of the office and are designed with various sizes.
The walls and ceilings area decorated with poster and sound absorption panels in multiple colors to ensure a focused environment and maximize the creative potential of the employees.
We focus on the sound absorption solutions for all meeting rooms but still bring high aesthetic results.
Each meeting room will have different colors to create unique space that stimulates the development potential of each employee.
The main hallway of the office area is decorated with a long strip of ceiling lights throughout the office combined
with a vibrant pink tone, making the space dynamic, attractive and convenient for intimate discussions. Take breaks and impromptu meetings, promoting collaboration and relaxation.
Lockers are placed along the hallway with a curving light line that matches the shape of the floor as the main
highlight of the space combined with sound-absorbing panels that help increase sound absorption while still
creating aesthetics for this space. These lockers provide employees with a secure space to store their personal
belongings, keep hallways free of clutter, and maintain a clean and organized appearance.