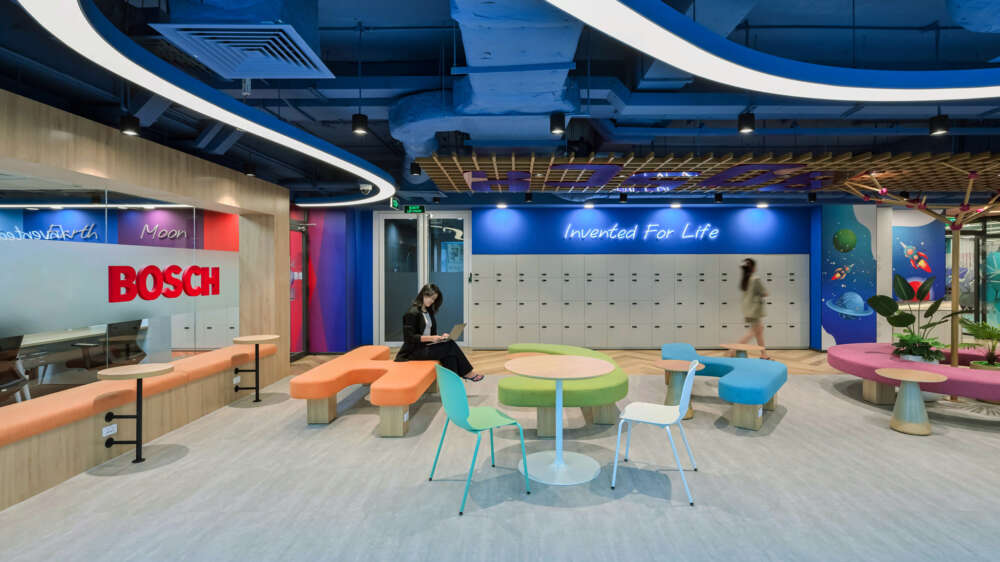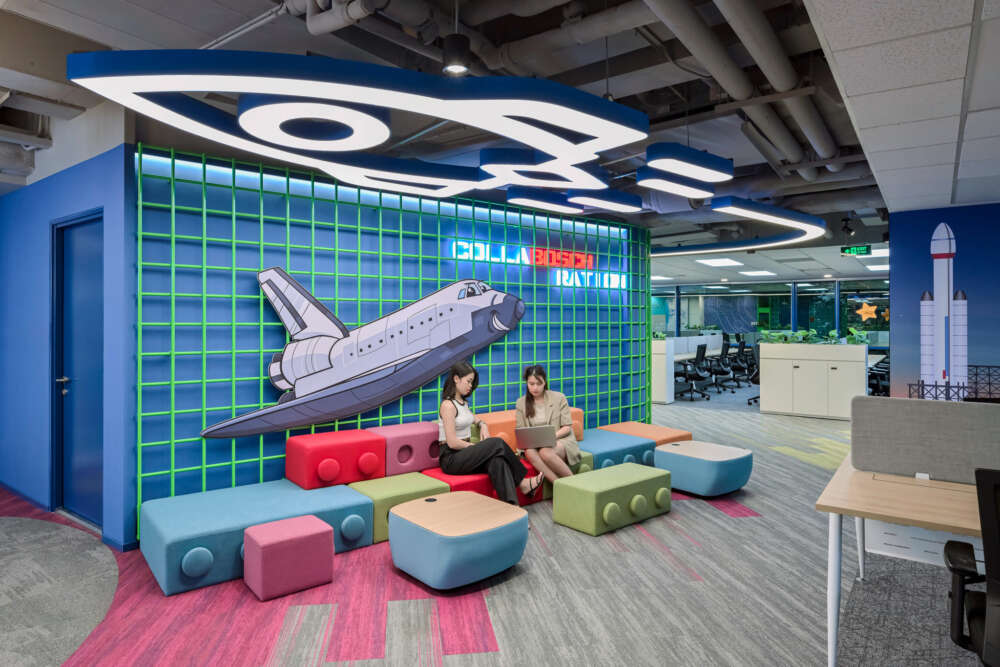
The new workspace of Bosch has been significantly improved to foster employee creativity. Here are some key highlights of the enhancements we have made:
Open and flexible design: Bosch’s new office has been designed with an open and flexible
space, creating favorable conditions for communication and creativity. Partition walls have been minimized, resulting in a spacious environment and seamless connectivity between dif- ferent work areas.
Meeting and collaboration areas: We have created diverse meeting and collaboration spaces, ranging from traditional meeting rooms to flexible open spaces and group collaboration areas. This encourages interaction and the exchange of ideas among team members.
Rest and recreational areas: To encourage creativity and enhance employee well-being, we have established designated rest and recreational areas within the workspace. These areas provide spaces for relaxation, socialization, and seeking new inspiration.
Focus on lighting and working environment: We have placed special emphasis on natural lighting and creating a comfortable working environment. Work areas are arranged to receive ample natural light while providing sufficient space for employees to work comfortably and stay focused.


The spacious pantry area is designed with vibrant colors, complemented by running lights on the ceiling and images related to space travelers and spacecraft. It takes us back to the excitement of the 1960s when the whole world eagerly anticipated the first steps of humans on the moon.
The training rom is designed with large acoustic wals finish and soundproof ceiling combined with glass and metal, creating a sense of sitting inside the cabin of a spacecraft.”
The meeting room utilizes an open ceiling, with rectangular sound-absorbing panels of different sizes, suspended from the ceiling, resembling windows on a spaceship, offering a view into the universe.”
The Welcome-checking corner area, one of the most impress thing of this office, the entrance to the working area that catches the eyes of anyone come, get idea from astronauts, space, taking people to another space with many interesting impressions. Inaddition, this area is also designed to combined with medical cabinet”
The collaboration area is positioned in the middle of the workspace, near the main entrance, creating an immediate impression upon stepping into the office. The space is adorned with hexagonal shaped carpets and ceilings, which serve as the focal point.
The ceiling is embellished with acoustic material in multiple colors, complemented by LED lights and decorative pendant lights.
The sofa is elegantly designed with curvaceous shape, adding Anh sense of fluidity and grace to the space. The next notable feature is the two CNC-cut columns, combined with colorful painted wooden bars, which resemble a playful element, providing a relaxing atmosphere for employees when seated in this area.