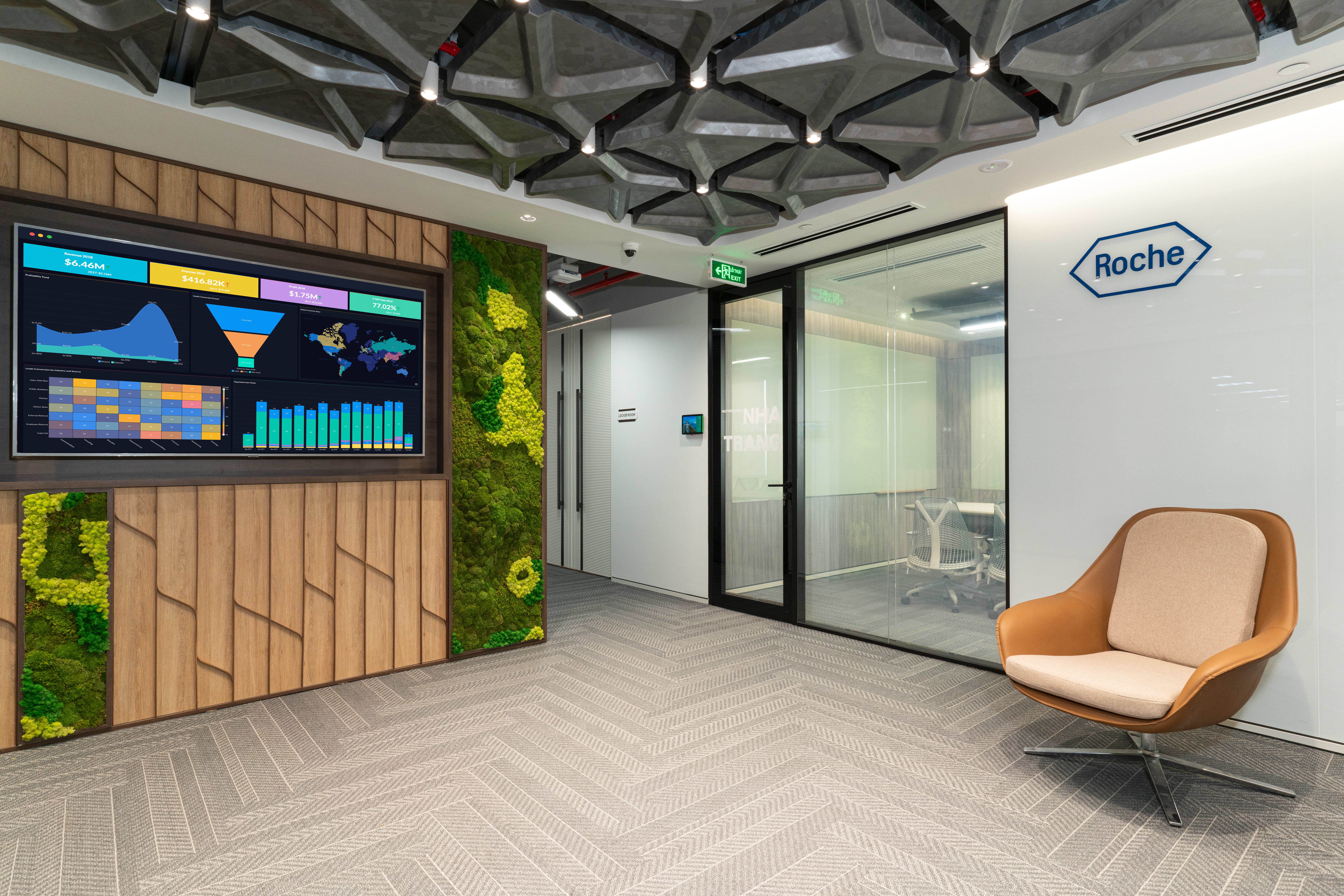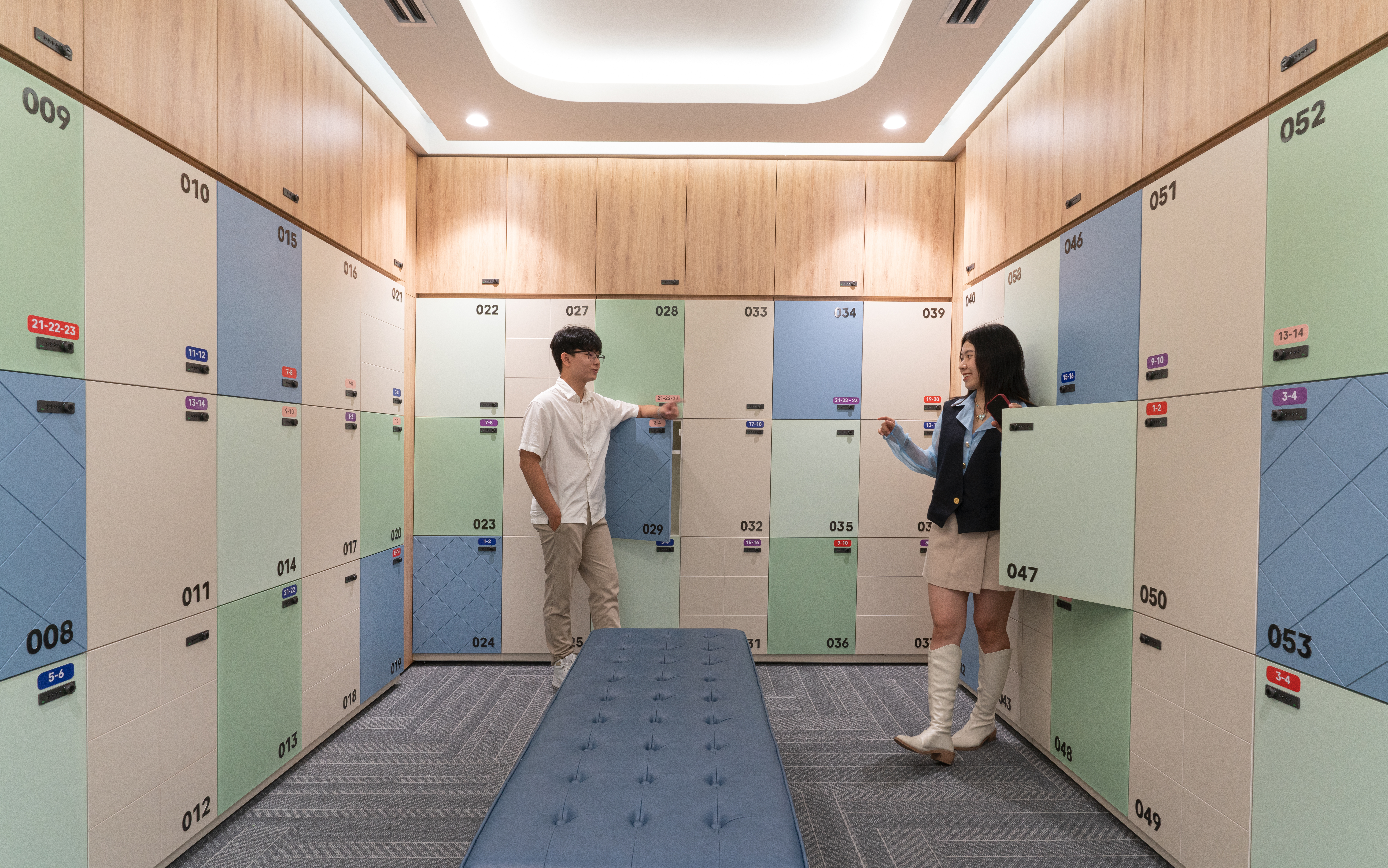Roche, a global pioneer in pharmaceuticals and diagnostics, focuses on cutting-edge science that improves people’s lives. Union Architects is proud to be a general contractor for the new Roche office at Pearl Plaza.
Our goal is to create an office space filled with natural light, timber warmth, and indoor greenery. Imagine a sanctuary where sustainability and productivity blend seamlessly. We’re designing a space that energizes and nurtures—a haven where creativity, productivity, and well-being flourish.
Picture stepping into an environment that revitalizes your work, where every corner encourages success. That’s the essence we aim to achieve—an inspiring sanctuary that transforms how you work.

Design Elements for Welcome Area: A Reflection of 30 Years of Development
A design highlight of Roche welcome area highlight is the seamless connection between the wall and floor treatments.
The walls feature prominent green moss panels on both sides, subtly accented by decorative patterns made of brass on a laminate background, complemented by curved ultra-clear glass partitions that create a focal point for the waiting area.
The ceiling was uniquely cast by Union for this project, featuring a 3D brushed metal effect that resembles sparkling diamonds, symbolizing Roche’s robust 30-year development journey worldwide.


Enhancing the Workplace through Color and Detail Quality.
The locker and focus areas are designed with a vibrant color scheme that helps to rejuvenate energy at the start of the day or after lunch breaks, ensuring that Roche employees remain dynamic throughout their working hours.
The products, created in collaboration with Union‘s long-standing partner, deliver high-quality results. From CNC-machined lockers with meticulously finished grooves in exceptionally rare laminate colors to the benches and acoustic lighting, all items are produced by us.
Additionally, the integration of tables from Segis and the StandbyME screens from LG enhances the space’s elegance and functionality.

The conference room is where we have dedicated the most effort.
By implementing smart glass technology, we have removed traditional decals, allowing for more natural light to illuminate the office corridor when the meeting room is unoccupied.
A key feature is the impressive 6-meter-long table crafted by Union’s furniture workshop. This premium table is made from three distinct materials: an iron core for structural integrity anchored to the floor, a scratch-resistant glossy MDF surface, and legs wrapped in leather, creating a piece that is both luxurious and inviting. This table is complemented by high-end chairs from Herman Miller and carpeting from Shawcontract.
Enhancing Meeting Flexibility and Sustainability
High-end Dorma movable partitions are utilized to create a flexible meeting space that can convert two rooms for six people into one room for twenty.
Acoustic insulation is a top priority for us at Union, beside the slab-to-slab construction techniques between the partitions to ceiling and floor. We also employ the highest quality products, including T1 glass doors, Dorma partitions, and acoustic panels.
Furthermore, to enhance sustainability in our design, we equip meeting rooms with sensors that detect occupancy, automatically turning off lights and equipment when the rooms are unoccupied to conserve energy.
We shifted from traditional, closed spaces to an open design that maximises flexibility and interaction. Intuitive pathways for employees and visitors ensure the office meets its functional needs efficiently.
Key functional areas such as the Collab Area, the Focus Area, and the Quiet Area, encourage relaxation and social interaction, boosting creativity.
Roche’s office culture is known for its exceptionally social atmosphere and camaraderie, which we supported with thoughtfully designed social amenities.
One standout feature is the ample, open social space, akin to a town hall. This area serves as a social hub, facilitating spontaneous interactions and a lively yet productive atmosphere
The expansion accommodated additional offices, workstations and vibrant social areas. We planned each space to support specialised needs, such as dedicated rooms for IT room, Document room and Mail room. This ensured these areas were functional, well-equipped and aligned with Roche’s dynamic work processes.
The core of our design strategy centred on integrating Roche’s guidelines—primarily using a green nature—into every aspect of the office. The design reinforces its corporate mision and creates a cohesive aesthetic throughout the workspace.
Feedback from the client and staff highlighted the uplifting effects of the colour choices and layout. These elements enhance a collaborative and vibrant work environment. Feedback from Roche’ staffs indicates that the new space supports productivity and a positive energy.