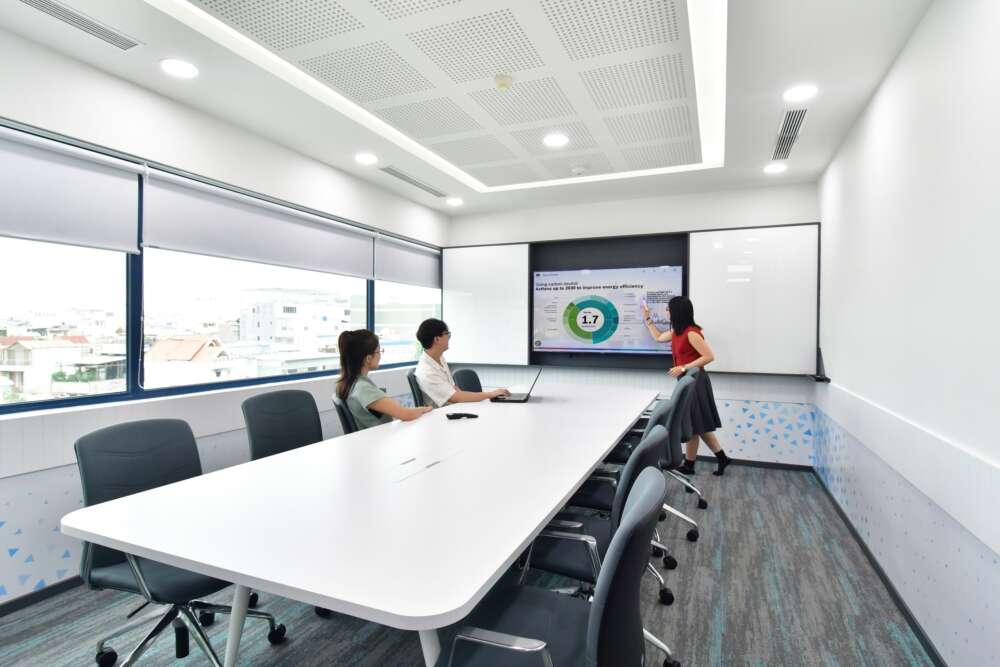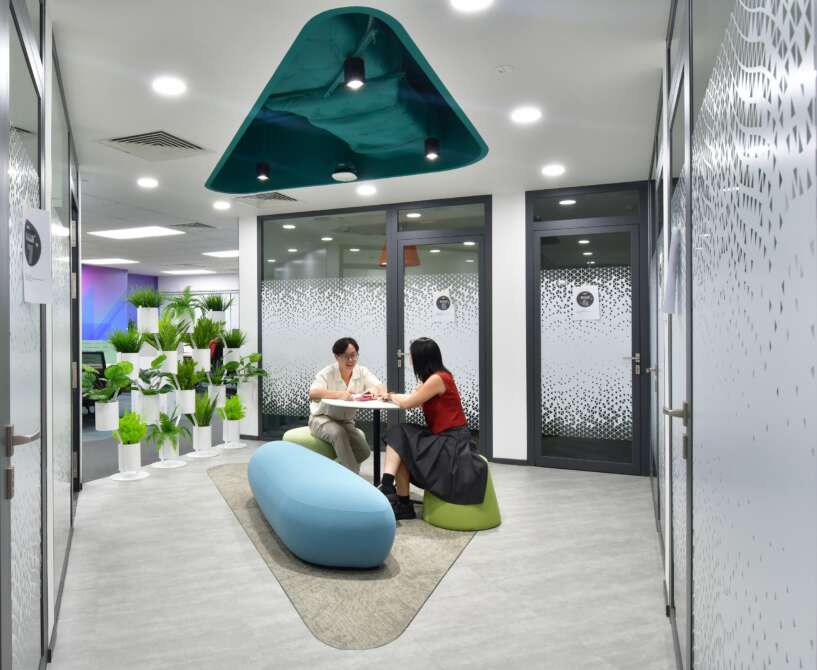Aligning with the client’s vision to move away from a traditional office setup, we use modern, flexible technology in our Construction. These spaces are complemented by hubs constructed to support team culture. We tailored a mix of open, semi-closed and enclosed collaboration spaces to help smooth transitions towards a more collaborative environment. Furthermore, private workstations and focus areas meet a variety of employee preferences and high-quality acoustic interventions support daily needs.


People are at the heart of Bosch’s new office. Ergonomic furniture, integration of greenery and acoustic considerations foster users’ health and comfort. Feedback from staff surveys led to an increase in the number of 1–2-person phone rooms to support high volumes of online collaboration. This also led to providing acoustics white noise equipment in the general workspace in the open area and cafeteria. Versatile communal areas promote interaction and a sense of community, while quiet areas provide spaces for focused work and relaxation, ensuring a balanced and productive work environment.